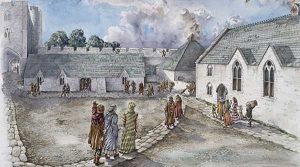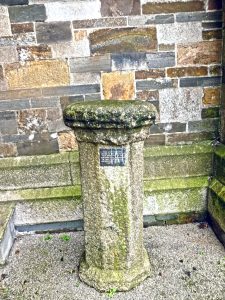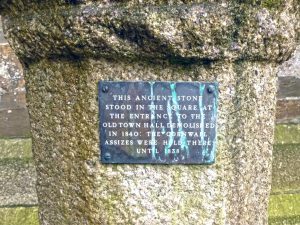.

The following description of the Old County Gaol, at Launceston, demolished in 1842, was furnished by Mr. T. H. Langman, builder, of Launceston, who remembered it as such:
“On the ground floor was a range of five cells, 9 x 8 and a kitchen, about 20 feet square, was situated in the left wing on the southern side. The court was about 30 feet wide, and the length of the kitchen and cells, with 4 feet to the entrance to the yard.
From the Castle Dyke to the gaol was North East. The entrance from the Governor’s apartments was about 9 feet wide, over a stone staircase of 16 steps, where the bell-rope was fixed to time meals, and prisoners to go to rest. On the left hand side was the men’s cells, but the condemned cells (4 in all) were on the right hand side under the women’s apartments, large iron rings being fixed in the floors for the purpose of chaining criminals to. In the female’s apartments above were also 4 cells. The women’s yard was about 40 x 20. There were frequently at the time of a gaol delivery from 4 to 5 prisoners in a cell, and if the prison was ‘over crowded’, the Dark House was cleared for the accommodation of prisoners. John Mules was Governor until his death in 1803, and was succeeded by Christopher Mules, his son, who held it until 1826, when he died, and was followed in turn by his son, another Christopher Mules, who held the office until the abolition of the gaol as a place of detention in 1830, when he was transferred to Bodmin Gaol as a warder.
The gaol buildings were finally demolished about the year 1842, immediately after the wall had been built surrounding the Castle grounds, the widow of Christopher Mules, holding possession until the demolition. In the time of John Mules, the prisoners used to be taken to Launceston Church for spiritual consolation. The outer walls of the Gaol were about 22 feet in height. The old door now standing on the late Mr Ching’s property, at the entrance to Hendra, in the Western Road, formerly belonged to the Gaol, and was the door that led from the females’ wards, and through which all criminals passed who were tried at the assizes. Until recently there was another of the old gaol doors in Werrington Park, but that is now demolished. There was an entrance from Castle Dyke at the back of the present Wesleyan Chapel to the Gaol, commonly called ‘Stingnettle Lane’. Over the entrance to the Gaol was a signboard to the effect that there was ‘no admittance except by an order from the sheriff or a magistrate’”.
Prison Inspector’s report…. “This gaol though built in the large green belonging to the old ruinous castle, is very small, house and court measuring only 52 feet by 44 feet, and the house not covering half that ground. The prison is a room or passage 23 ½ feet by 7 ½ feet, with only one window 2 feet by 1 ½ feet, and three dungeons or cages on the side opposite the window; these are about 6 ½ feet deep, one 9 feet long, one about 8, one not 5; this last for women. They were all very offensive. No chimney, no water, no sewers, damp earth floors, no infirmary. The court not secure, and prisoners seldom permitted to go out to it. Indeed the whole prison is out of repair, and yet the gaoler lives distant. I once found the prisoners chained two or three together. Their provision was put down to them through a hole (9 inches by 8) in the floor of the room above (used as a chapel), and those who served them there often caught the fatal fever. At my first visit I found the keeper, his assistant, and all the prisoners but one (an old soldier) sick of it, and heard that a few years before many prisoners had died of it, and the keeper and his wife in one night. I learned that a woman who was discharged just before my first visit by the grand jury making a collection for her fees (13s 4d were required for a discharge) had been confined three years by the Ecclesiastical Court, and had three children in the gaol. There is no table of fees.”
. . . . . “In 1779 five hundred pounds of the King’s Bounty was appropriated to this gaol. In a passage 5 ½ feet wide there were for men four new cells (8 ft by 6 ½, and 8 ft 4 ins high), a dayroom and a court. Over these rooms are the gaoler’s apartments. Adjoining is the old gaol, which is for women , and the court is made secure; no water. The mayor sends the prisoners weekly one shilling’s worth of bread; no memorial of the legacy in the gaol.”

Town Council meeting reported 21 January, 1928: OLD STONE TO BE PRESERVED.
The Council passed the following minute of the Castle Committee: Mr O. B. Peter attended the meeting and asked permission to place a stone now at the entrance to the Castle Green which was a relic of the Old Assize Hall upon a pedestal in order that the same might be preserved. He also suggested the following inscription be placed under the stone: “Relic from the original Assize Hall that stood in the Castle Green. The Cornwall Assizes were held in Dunheved otherwise Launceston from 1201 to 1834.”
Extract from Peter’s ‘History of Launceston‘ 1895.
“ In August, 1764, a Mr Leach surveyed and made a plan of Launceston Castle and Park. A copy of this plan has lately been presented by C.L. Cowlard, Esq., to the Scientific and Historical Society. It is a poor work of art, but is very interesting as a key to the old town as it appeared one hundred and twenty years ago. On it is marked the prison house to which we have referred; and the surveyor has also noted what he calls a remarkable stone, where ye Constable of ye Castle always delivers ye prisoners under sentence of death to ye Sheriff for execution.
This stone was fixed in the road, which he names “a passage from the town to ye Castle”, but which we know as Castle Street, in front of the railings outside Mr. Dingley’s ‘Eagle House’, exactly on the line of the outer edge of the ancient ditch. Tradition asserts that the piece of granite now at the end of the seat within the Castle Green, by the Doomsdale wall, is the historical stone mentioned by Mr. Leach”.

Visits: 137
