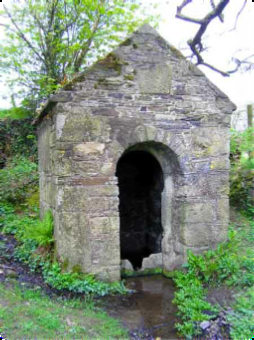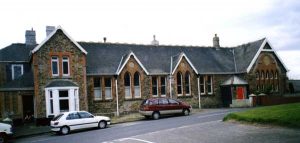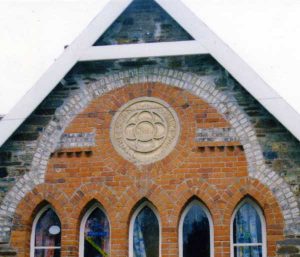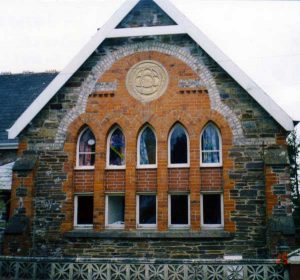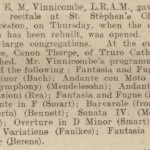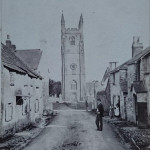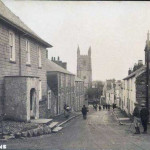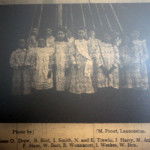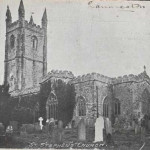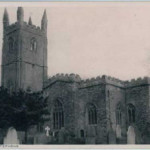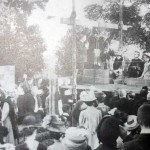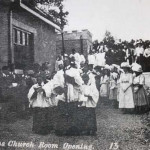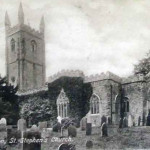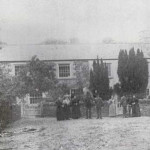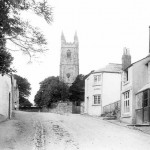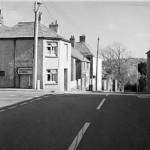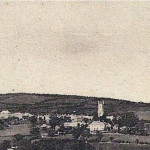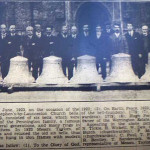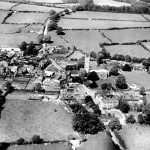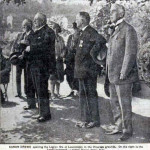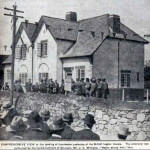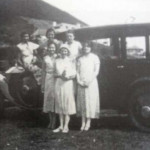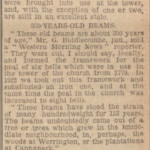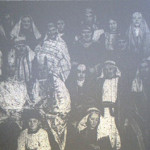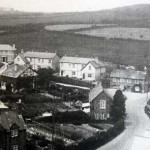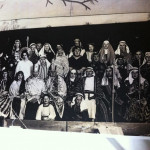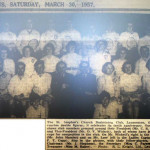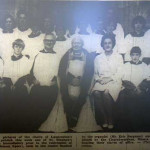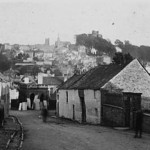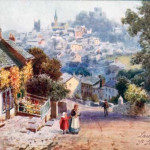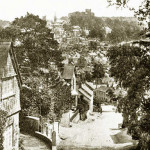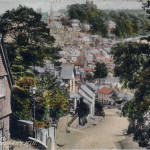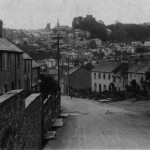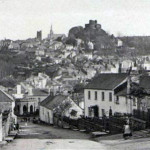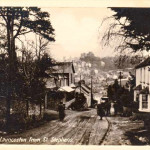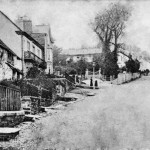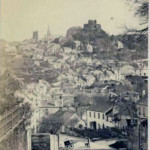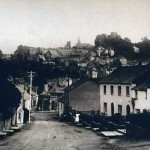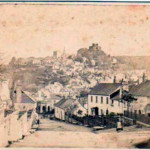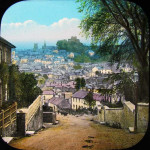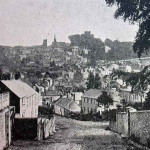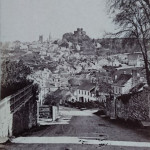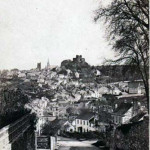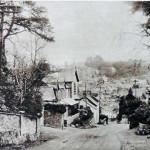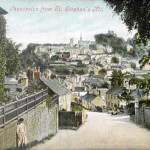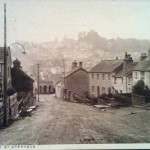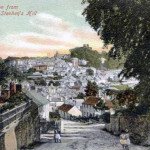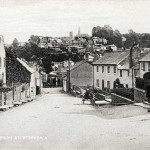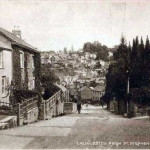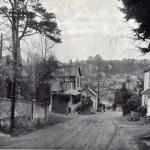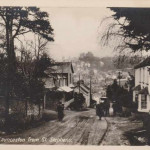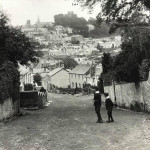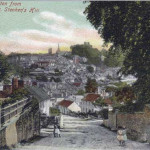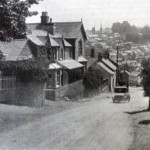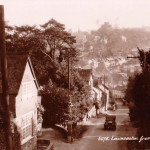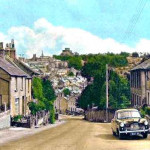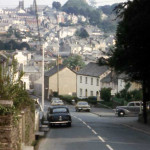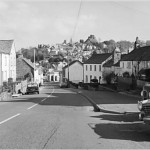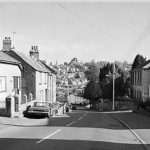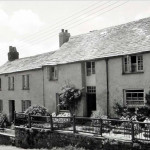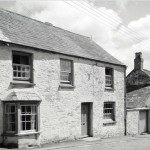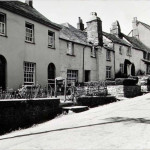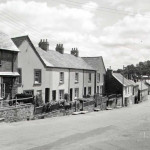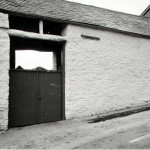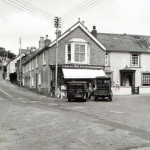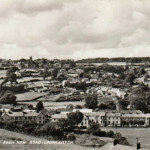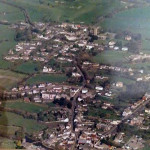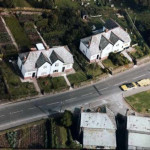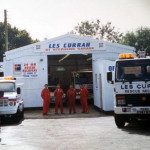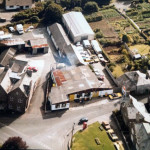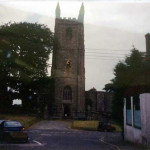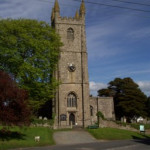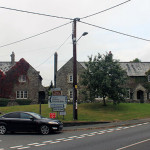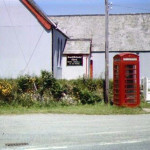.
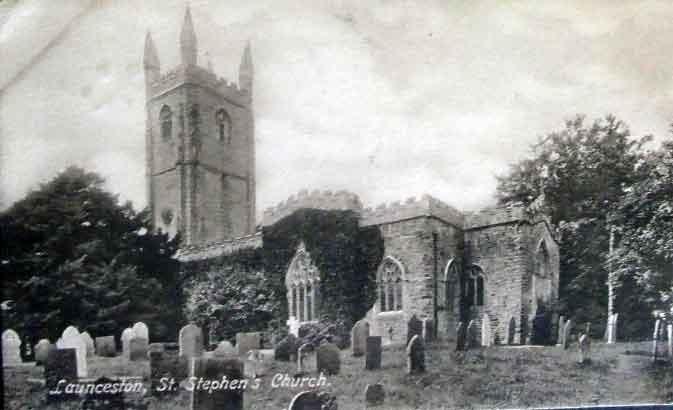
There is the rhyme that states ‘When Lanson was a Fuzzy down , St Stephens was a Market Town’ and there is no doubt that this was quite true, for St. Stephens was the main area of commerce and religion at the time of William the Conqueror. In fact there has been a church dedicated to St Stephen on the site since the 10th century.
The present church was built in the early 13th century. In about 1100 St Stephen’s college was converted into a foundation of regular canons. Forty or so years later it was involved in disputes between King Stephen and the landowning barons. As a result the tower was destroyed by the Earl of Cornwall as it was being used as a currency store. Following this it was decided to build a new priory down in the valley by the river Kensey and the canons moved there in 1155. St Stephen’s church was re-consecrated in 1259 and the tower was rebuilt in the early 1500’s with a legacy of forty marks from Dame Thomasine Percival, Lady Mayoress of London, and formerly Thomasine Bonaventure, a native of Week St Mary. Legend adds that she required the pinnacles to be big enough to be seen from Swannacott Farm in Week St Mary, some twelve miles away.
The church was clearly central to the evolving community for the village nestles around and below it. Formerly administered by the Duke of Northumberland’s estates, many of the properties are over 250 years old, Northumberland House was once an inn, whilst typical Cornish stone cottages; line Duke Street and North Street. The 1540 Act of Parliament granted continuance of the privilege of sanctuary to only eight places in England, St Stephens being one. Fugitives seeking refuge in church were legally protected unless accused of sacrilege or treason. Protection for life might be granted in return for an undertaking to leave the realm within 40 days. This Act continued until the early 17th century.
In 1883 a spacious vault was disclosed under the floor of the choir. In its members of the Morth family, former owners and residents of Dutson Farm had been interred. Two of the coffins were nine foot each in length -were there giants at St Stephens. Over its site is now placed a slate slab having a huge cross thereon and the letters IHS. The date is still clear. The road leading to the Holy Well was once called ‘Holy Road’ but today is known as ‘Gallows Hill’ named as such after the rising ground that the well is situated and where many a felon were hanged. It is not known the reasons for such executions taking place here at St. Stephens given its distance from the county gaol at the Castle, especially as there was also a ‘Gallows Hill’ where executions were performed. Nonetheless, there are several recordings of the macabre punishment being handed out here. The well (below), once known as ‘Shalder’s Well,’ was enclosed and roofed in 1825.
The Parish of St Stephen-by-Launceston, (Cornish: Sen Stefan), (sometimes just called St Stephens or St Stephens with Newport) is situated in the Deanery of Trigg Major and Hundred of East. It is bounded on the north by the parish of North Petherwin and Werrington, on the east by Werrington and the Devon parish of Lifton, on the south by Lawhitton, Launceston and St Thomas-by-Launceston, and on the west by Egloskerry (finishing less than half a mile from Egloskerry village). Originally known as ‘Lann-Stephen’, church site of St Stephen. It takes in the hamlets of Langore, part of Newport and Truscott.
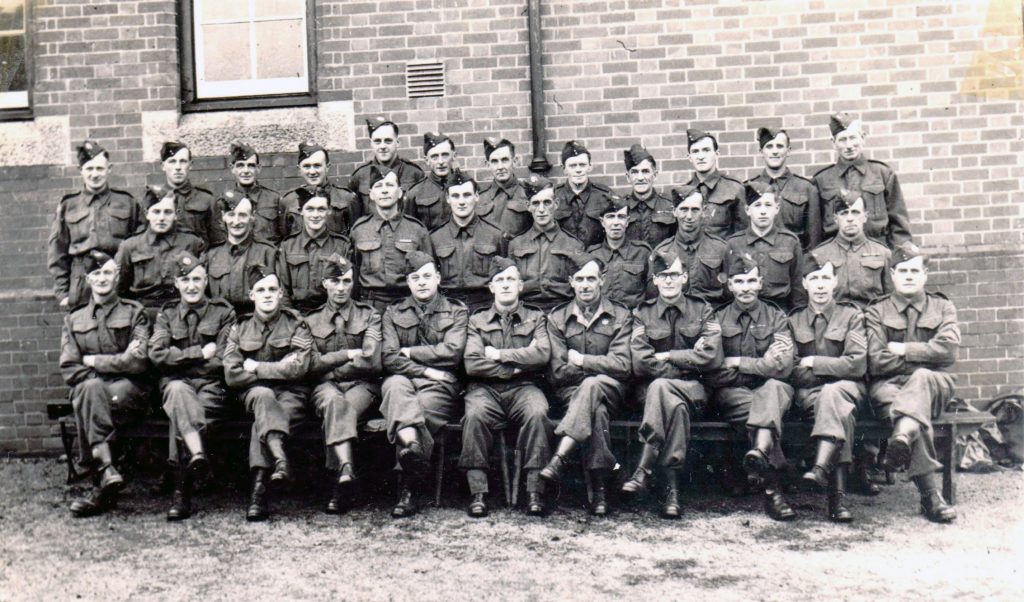
Non-Comformist
A chapel was built at Truscott by the Bible Christians on land given by William Langdon in 1836. Before the chapel was built Bible Christian services were held in Abraham Bailey’s family home in the hamlet. Abraham was a blacksmith and later moved to North Petherwin, noted as having been a particular Bible Christian stronghold. After he left, William Langdon opened his house at Truscott for divine worship until the chapel was built.
Conveyance of land for a chapel had to comply with the form of a trust deed that had been read and adopted at the Society’s first conference in 1819, failing which the venture would suffer the same fate as a small meeting room that opened at Tideford in St Germans in that year: its short existence ended as it had not been conveyed by such a deed. William Langdon’s mortgagees granted a lease for 2,000 years of part of one of his fields called Sappy Close to the trustees of the Bible Christian Society by a deed dated 28 February 1835. Seven yeoman and miners were named as trustees.
Abraham Bailey’s obituary in the Bible Christian Magazine for the year 1878 gives an idea of the character Bible Christians aspired to. He is described as being “favoured with the unspeakable blessing of pious parents.” The eulogy is inordinately long. A few extracts should suffice to give its flavour.
“His piety was deep, and his life exemplary. His talents, gifts and graces, he delightfully employed for the glory of God, and the good of men…He was an abstainer from alcoholic liquors for over forty years…To a greater or less extent, he embodied all the characteristic virtues and excellences of true manhood, and was, in the truest sense, a man…In no mean sense, he was both a reader and a thinker. He evinced a deep interest in the great questions of the day, and, to some extent, was familiar with them….He manifested such an amiable, unsycophantic disposition, such a constant unarbitrary adhesion to law and discipline, such judicious, guileless tact and aptitude, such patient endurance of the provoking and troublous, and such tender genuine sympathy with all, as secured for him universal confidence and approval.” Apart from this plethora of virtues and his only “fair intelligence,” he was “as honest as the sun, and transparent as the light.” Needlesstosay, Abraham’s death was an “irreparable loss” which, after a few more lavish words, was such that the congregation would “find it difficult to repair.” The obituary also related how the devil, depicted as a serpent, made a determined final attack upon the dying saint “but the experienced warrior, with the remembrance of manifold victories over the world, the flesh and the devil, and inspired by the prospect of glory, honour and immortality, well nigh eternally won, resisted the satanic onslaughts with such faith, fortitude and joyousness, as soon made him “more than conqueror.” When asked, if he was afraid to die he cheerfully replied ” No. All is well. Don’t trouble about me, ‘Tis all right. Praise, praise the Lord.” His bed was now the ante-chamber of Heaven, and death, to him, was only the entrance to eternal life.” Finally, “his happy spirit vacated its enfeebled mortal home, and, on pinions of light, soared, amid celestial attendants, to the mansions prepared above.”
Typically, Abraham was also an enthusiastic worker in the Temperance cause and a superintendent of the Sunday school. With the Society’s growth, its congregations became increasing vocal on issues such as tithes, alcohol consumption, emigration and education. The Bible Christian chapel at Truscott has since been converted into a cottage. The trustees assigned the balance of the 2000-year lease to Elizabeth Ann Gillbard for £30 by an indenture dated 26 May 1891. At this time, the trustees included among others William Langdon the elder, his son Charles Langdon of Altarnun, William Langdon the younger, Charles Gillbard and William Shute.
With thanks to Elise Langdon-Neuner (copyright)
Truscott Methodist Chapel/Fourwinds Chapel
Situated on the cross road’s between Langore and Truscott on the main road between Egloskerry and St. Stephens was also another chapel built by the Bible Christians in 1890 to a design by the Rev. E. V. Stephens on land at Fourwinds given by Mr. J. C. Williams of Werrington. It was built by Mr. W. Broad of Launceston, with stone quarried at Yeolmbridge and was dressed with Portland cement, although due to damp ingress a layer of galvanised sheeting was added. It was built to accommodate 150 people on seats made of pitch pine. The access was through the south-east side porch. Adjoining the chapel on the east side, and on right angles to it, a school room was built to accommodate 70 scholars. A movable partition between the school room and chapel could be opened for special occasions. To the rear of the chapel a coach house and kitchen were built. Costing around £600 to build exclusive of the land, the memorial stone laying ceremony took place on Monday, 26th May, 1890, with a service started by the Rev. J. C. Bassett. A fund raising bizarre and afternoon tea followed these proceedings which raised £110. The chapel opened the following September on the 25th and survived for just over a century when faced with a falling congregation it was decided to close the chapel. Due to the prohibitive costs in a full refurbishment of the building it was deemed uneconomical and was subsequently demolished in the mid 1990’s and today just the burial ground is left.

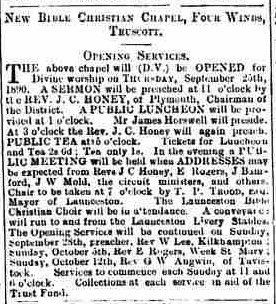

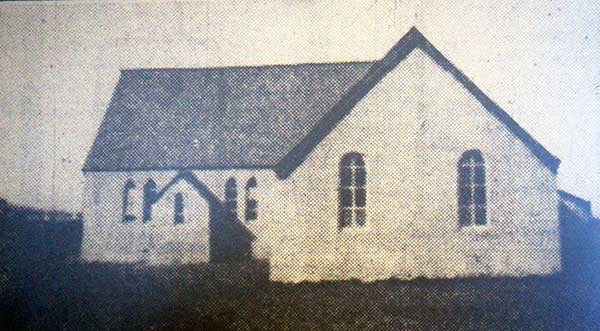
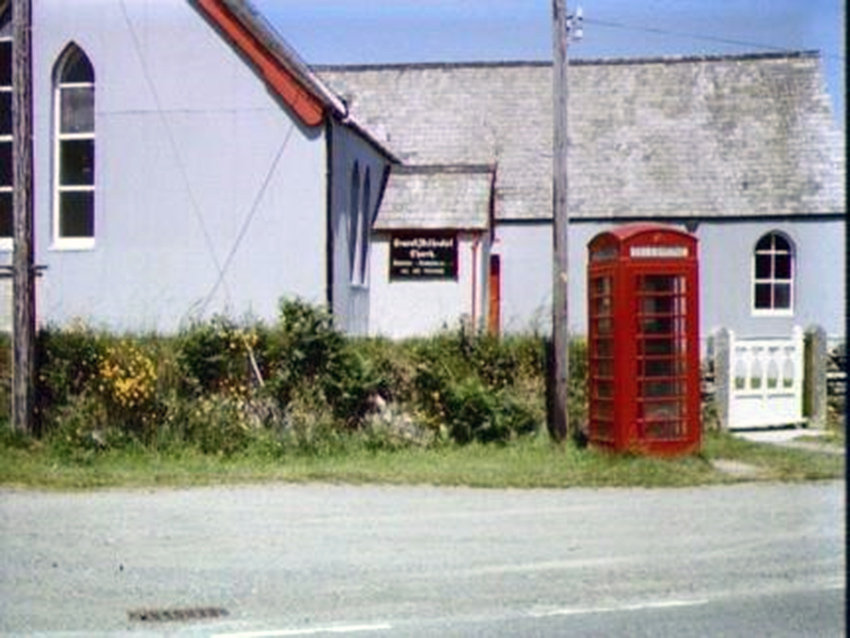



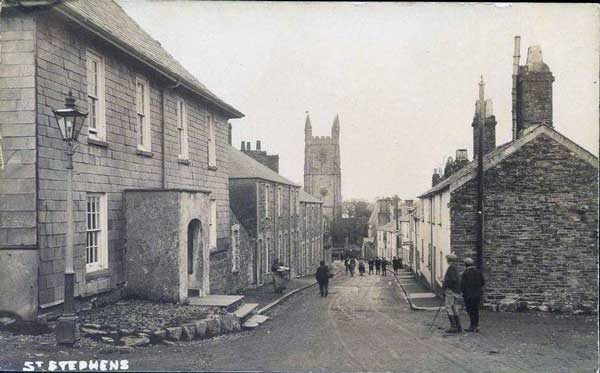
In 1885 the Launceston School Board decided it was time another school was built, this time the children of St Stephens would have one nearer to them. Mr O B Peter, architect, was commissioned to design a school building at the top of Duke’s Road to accommodate 180 mixed and infant pupils. While Mr Peter was engaged in the design, he suggested to the Board the headmaster would require accommodation; the Board decided the accommodation should be part of the school building and this was included in the design. The edifice was erected by Mr William Burt, contractor, Newport, at a total cost of £1,000. On the front of the completed building were inserted three plaques (see below): that of the builder, Mr Burt, centrally that of the architect, Mr Peter, and over the western gable, that of the School Board.

St. Stephens Church and Parish Gallery.
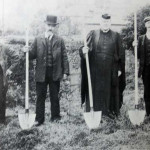
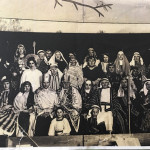
St. Stephens Online Parish Clerk
With thanks to Elise Langdon-Neuner for the research into the history of Truscott Chapel
Visits: 471

