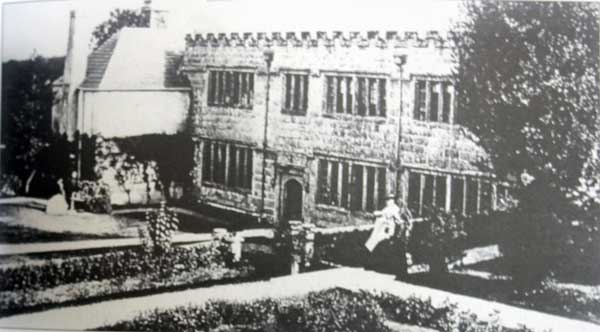
Penheale Manor (listed grade I) dates back to the Domesday Book of 1086 and stands on a level terrace towards the northern boundary of the site. Constructed in stone and principally comprising two storey’s, the early and mid seventeenth century house is lit by mullion windows and has crenellated parapets which partially conceal a pitched slate roof. The house stands to the south of a forecourt enclosed to the north by the early seventeenth century gatehouse which has a loggia on its south facade, and to the east and west by stone walls; wrought-iron gates supported by stone piers (listed grade II*) are set in the east and west walls and lead to the gardens. The forecourt is laid to lawn.The early twentieth century south range beyond the south court comprises a four-storey tower with a pair of canted oriel windows rising through the three upper storey’s and a further range terminating to the east in a gable and canted bay; these were constructed by Lutyen’s in 1920
The manor of Penheale passed by marriage to the Boterell family in the reign of Henry VI. It was sold in 1572 to George Grenville, whose family had already leased the property. George Grenville’s son, also George, sold Penheale to a relation by marriage, Sir John Specott, in the early seventeenth century. Sir John built new stables which were completed in 1620, while his second son, Paul, who inherited the estate c.1630, made alterations to the house and built the gatehouse c. 1636. The estate continued in the Specott family until the early twentieth century , but in the late eighteenth century the house was divided into three separate dwellings, and in the early nineteenth century fell into a near-derelict state Despite this decline, in 1820 Gilbert commented on the ‘noble terrace, with a bowling green, and a fine fish pond’ in the gardens, while in the mid nineteenth century it was noted that, ‘the adjoining gardens and fish ponds are in good keeping with the mansion; and the main entrance is through an avenue of fine lime trees, whose growth is only excelled by the magnificent chestnuts and oaks of the surrounding groves’.
In 1830, the manor and its estate was purchased by the Reverend Henry Addington Simcoe. At a later date he acquired the advowson of Egloskerry with Tremaine, and from July 4th, 1846 he was the vicar of the parish. He was also rural dean of Trigg Major. Simcoe possessed a knowledge of medicine and chemistry, and throughout his life was a model clergyman. For many years Simcoe maintained a private printing press at Penheale, and struck off many theological works, both original and reprints. The chief of his own works were: 1. ‘A Selection of Psalms and Hymns for Public Worship,’ 1831; 2nd edit. 1837. 2. ‘Epistle of the Apostle Paul to the Ephesians,’ with texts, parallel, expository, and illustrative, 1832; and a magazine called 3. ‘Light from the West,’ No. 1, January 1832, which was edited by him during numerous volumes. Particulars of his publications are given in the ‘Penheale Press: a Catalogue of Works published by the Rev. H. A. Simcoe, 1854.’ He died at Penheale House on November 15th, 1868, and was buried in Egloskerry churchyard on November 24th, 1868.
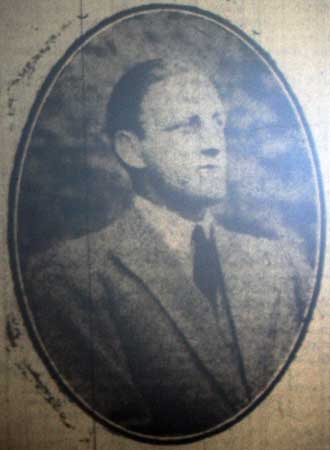
In 1920 the estate was sold (below) to Capt Norman Colville (above), who moved to Cornwall from Scotland for his health. In the same year Edwin Lutyens was commissioned to make additions to the house, and to design a new formal garden. Gertrude Jekyll provided planting plans which were used as the basis of planting schemes developed during the mid twentieth century by Mrs Colville and the gardener, Mr J A R Moffat. Capt Colville’s commission to Lutyen’s is said to have been inspired by a visit to Castle Drogo, Devon. In the 1920s Capt Colville himself designed a formal rose garden and a terraced parterre enclosed within yew hedges, which occupied the site of an earlier kitchen garden. The manor and estate is now run by his son James Colville.
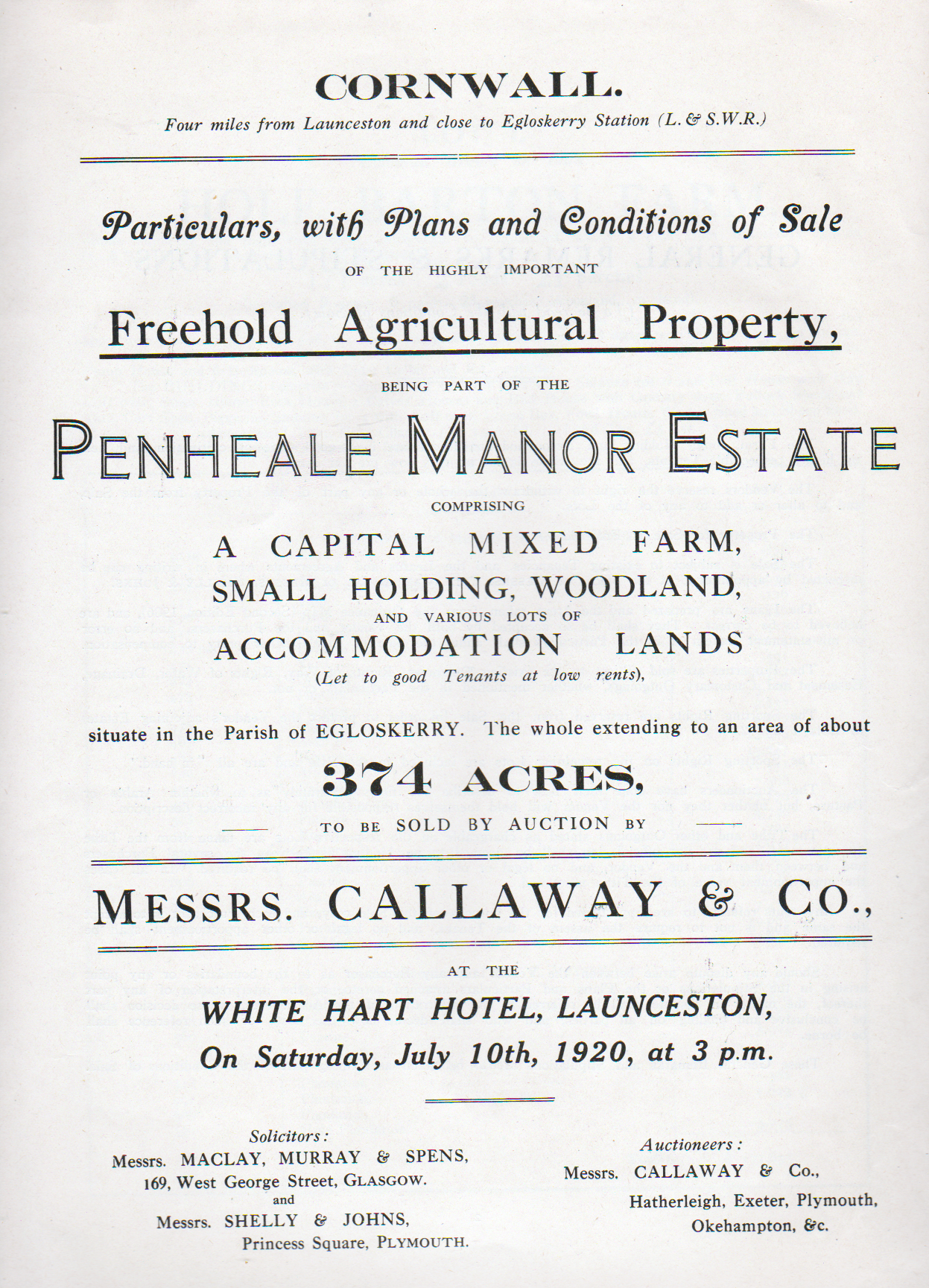
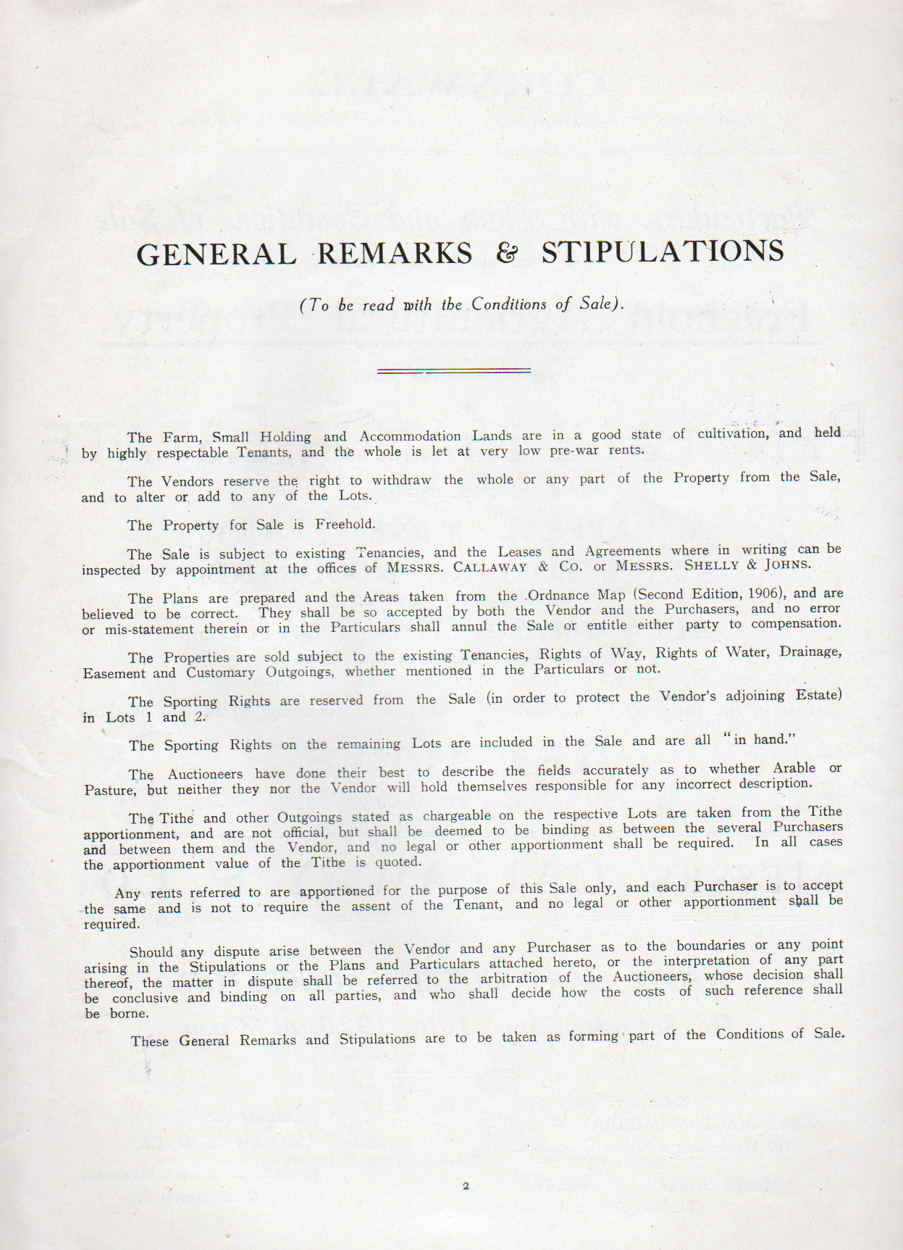
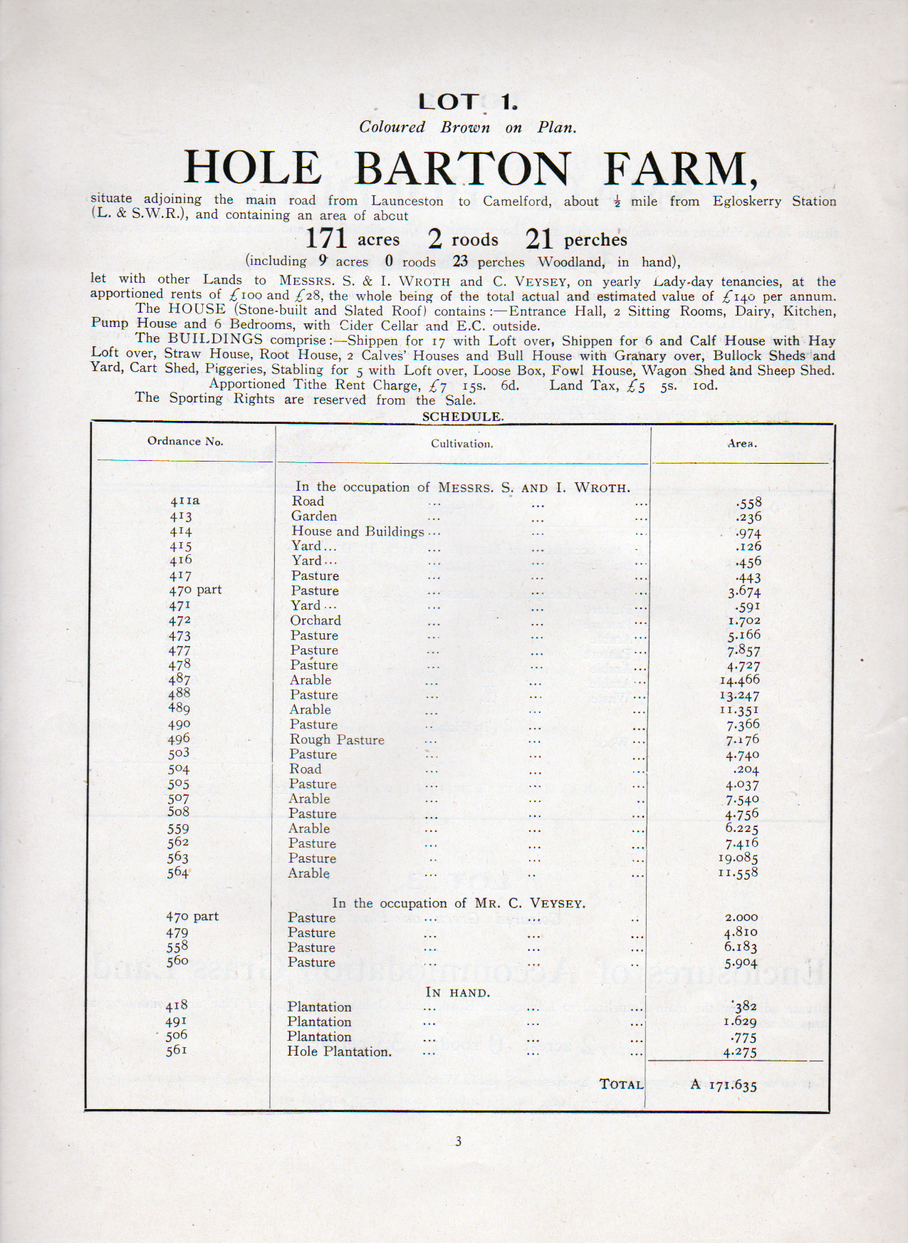
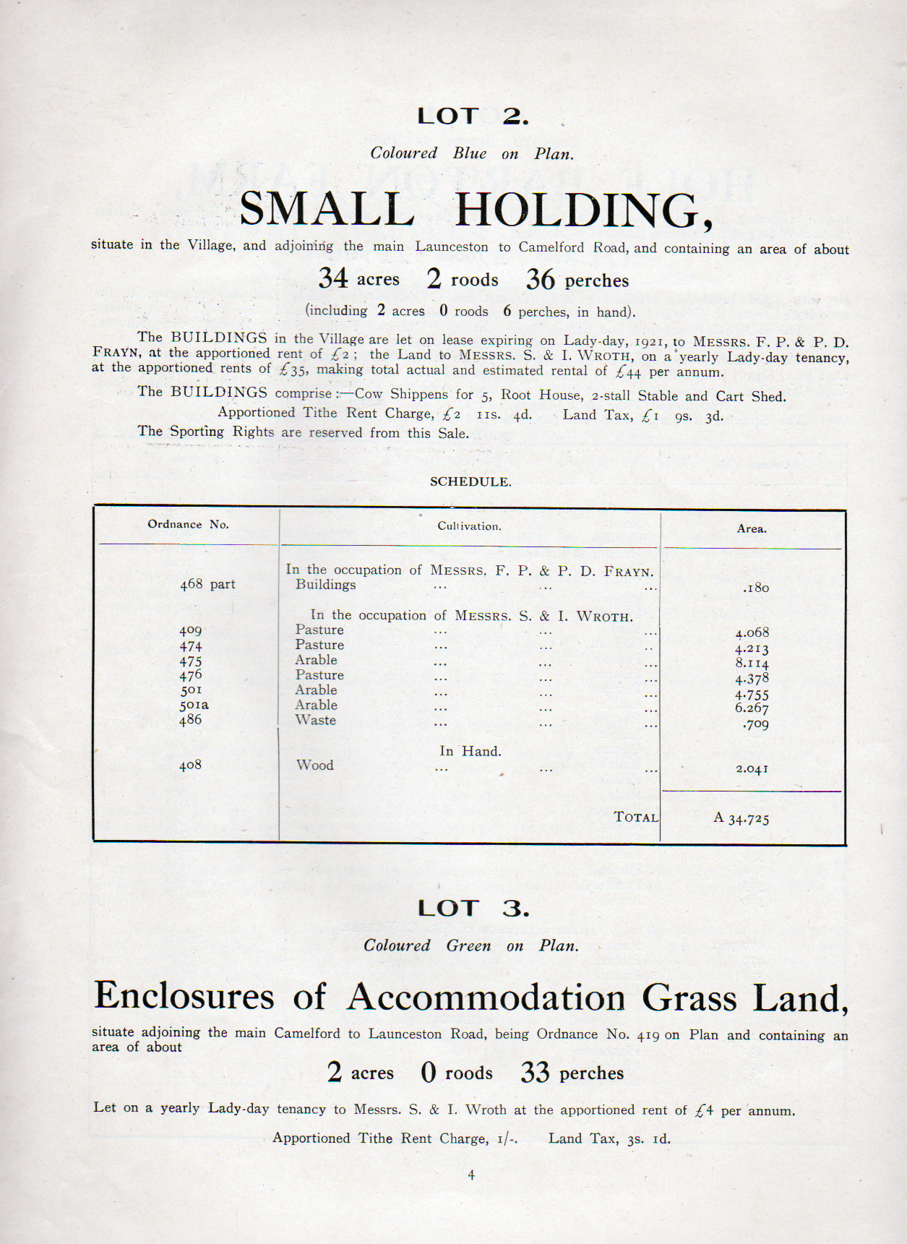
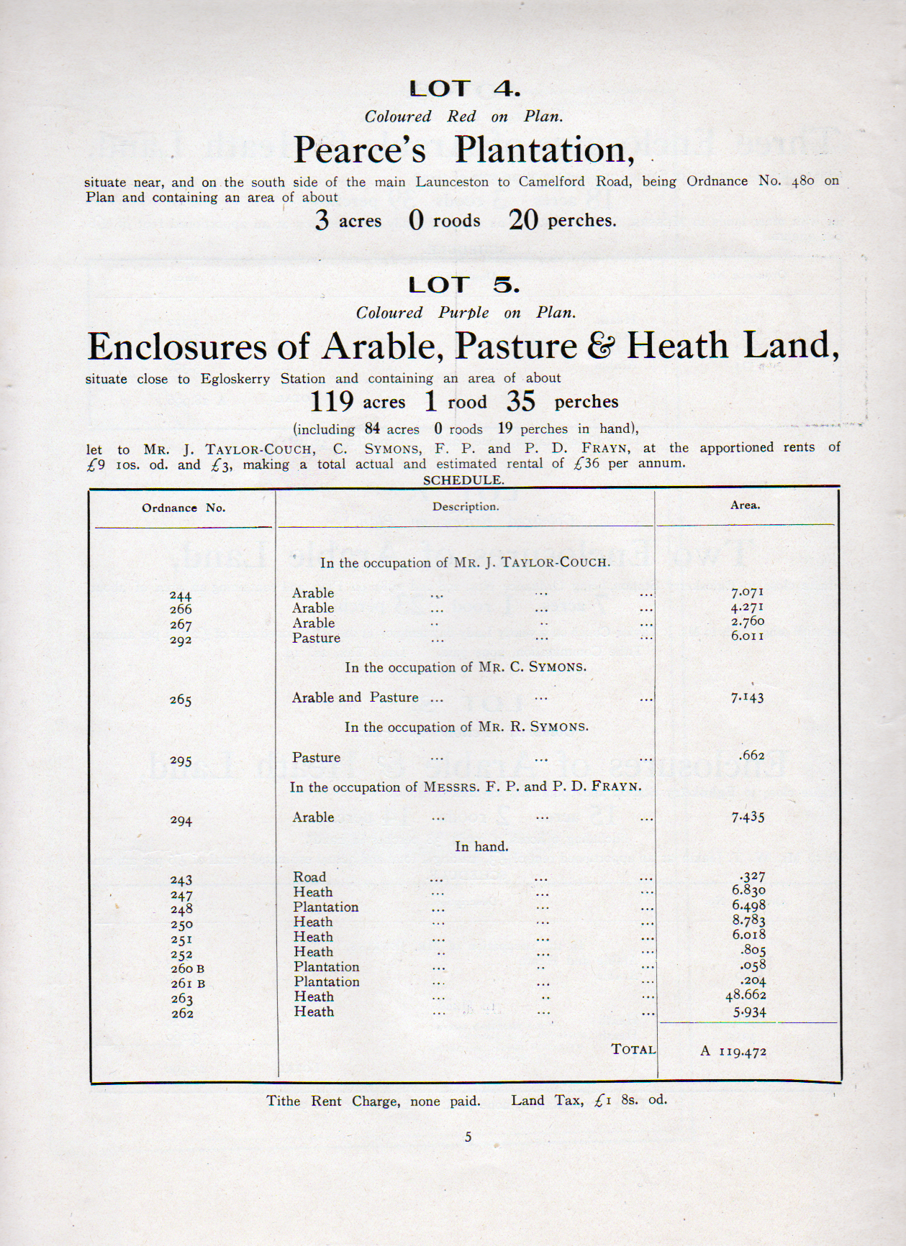
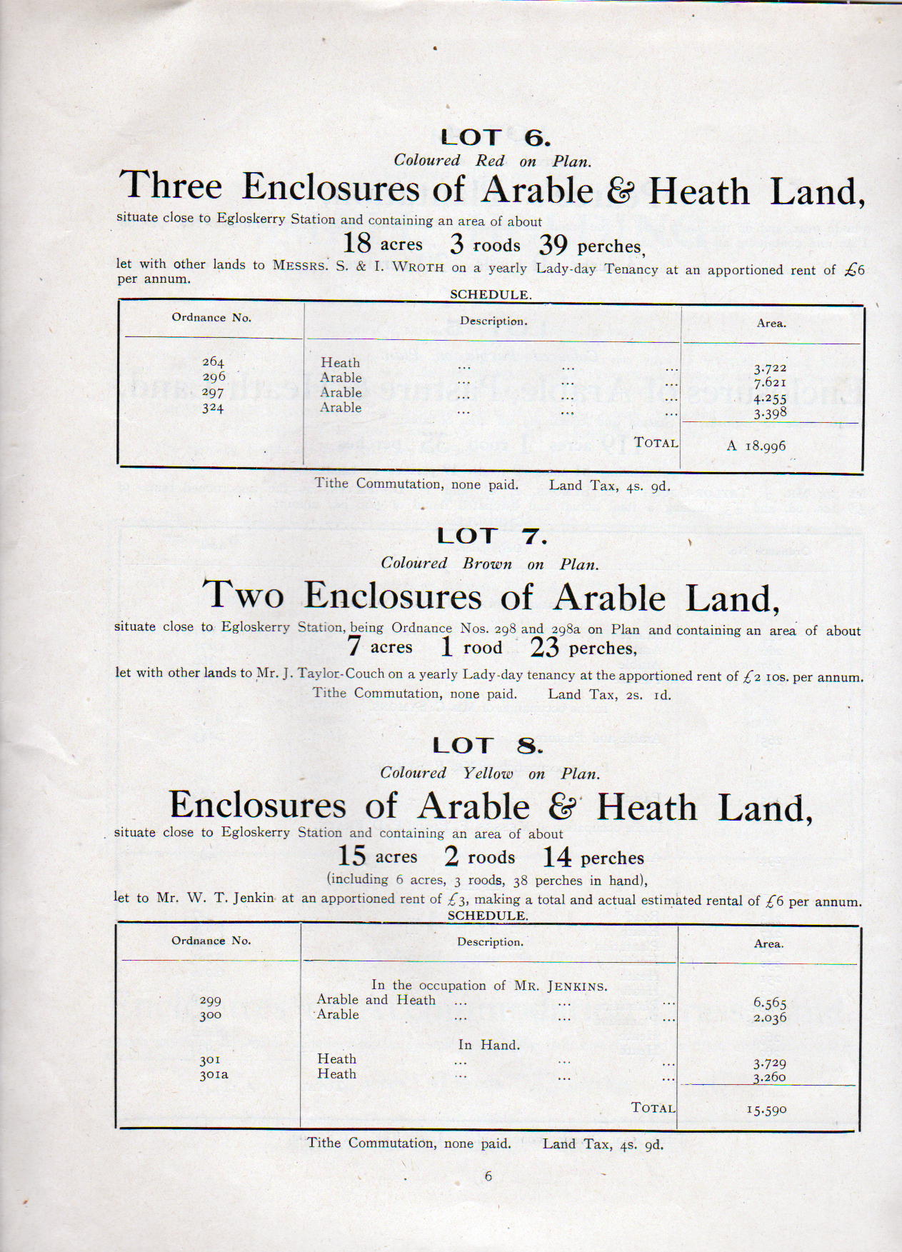
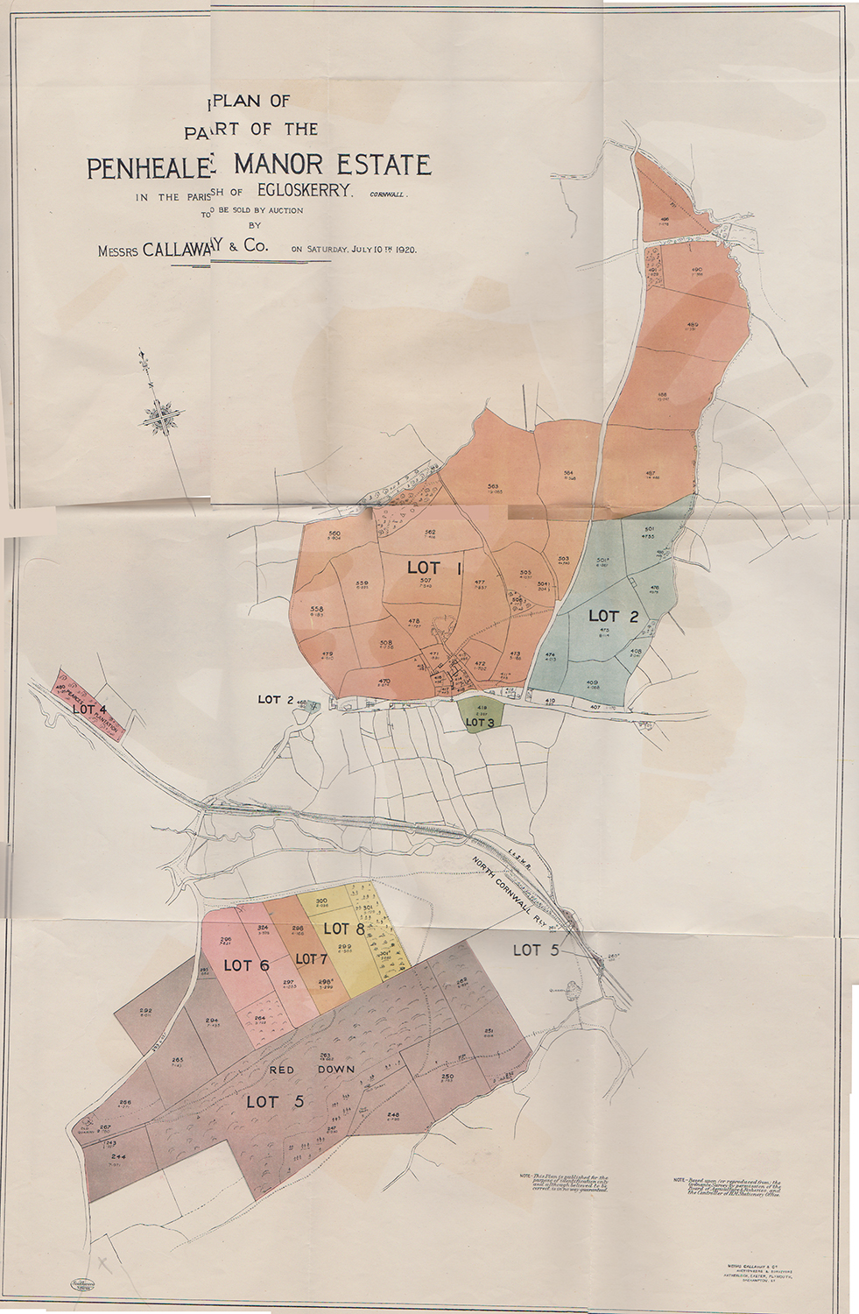
Visits: 426
