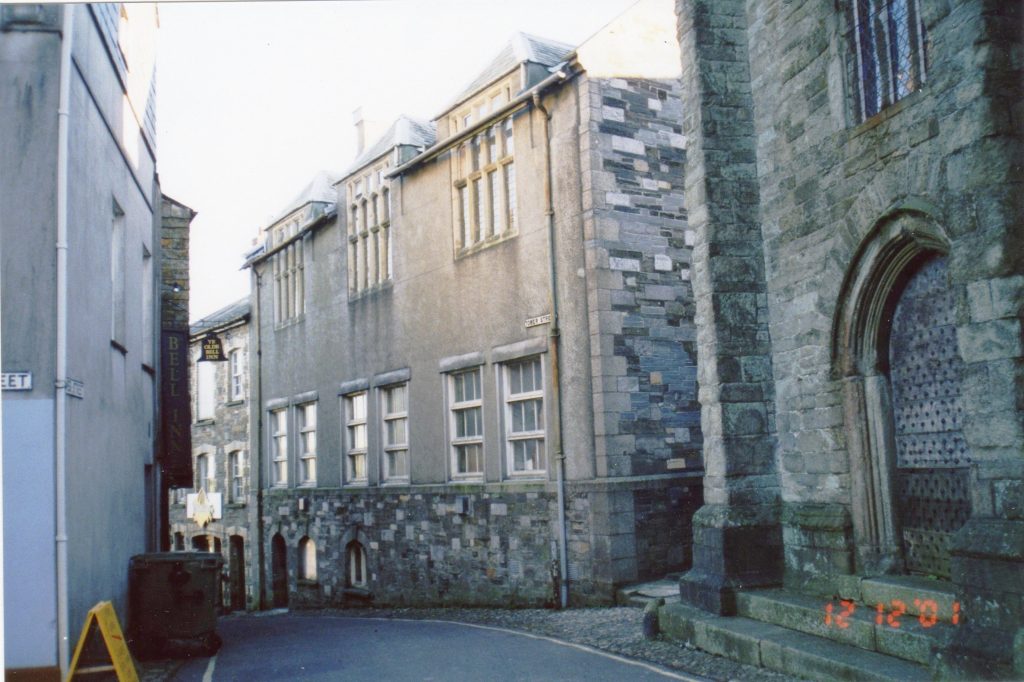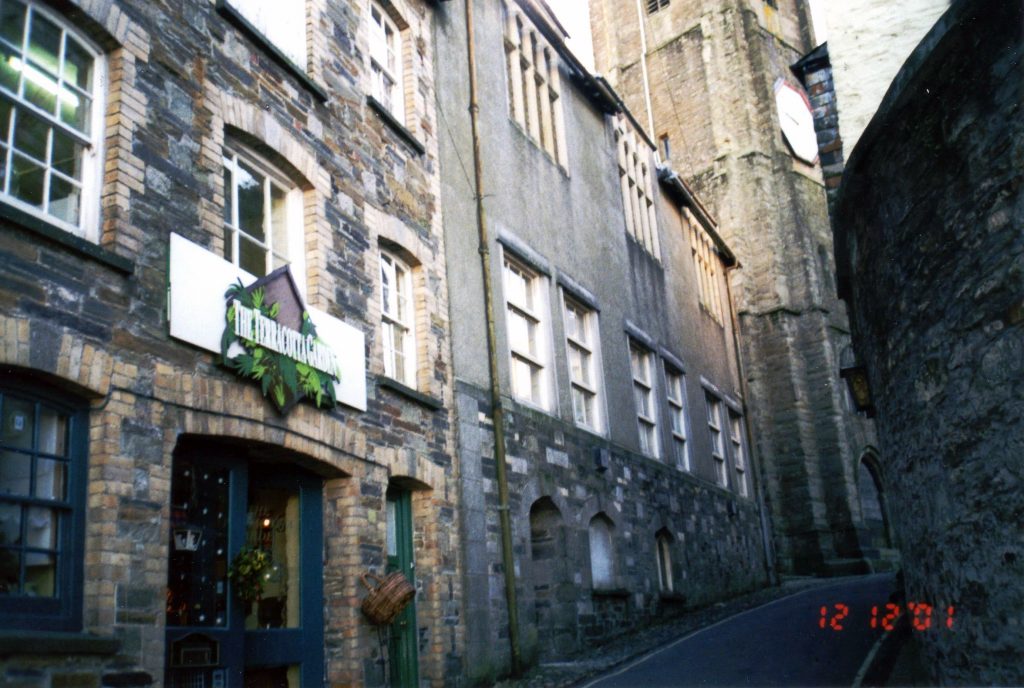.

On Wednesday last the handsome school-rooms which have been recently erected for the accommodation of the children attending the Sunday School in connection with St Mary Magdalene Church were formally opened. The building, foundation stones of which were laid in the early part of July last year, stands at the top of Tower Street, adjoining the church, and apart from the purpose for which it is intended, is an ornament to the town, and reflects credit on all those who have worked hard for its erection.
The style of architecture is Tudor, in keeping with the charming character of the church. Local stone has been used, with frontages of cut granite for the quoins and cut Bath stone for the windows. Entrance to the building is by means of a door at the higher end. To the left of the entrance door is the boys’ schoolroom, 44 feet by 23 feet, and on the same floor are two class-rooms. The larger room is lighted with two handsome chandeliers with patent reflectors, and the smaller rooms with a single reflector pendant each. A broad staircase of pitch pine leads to the first floor, where there is another large room intended for the girls, of the same size as the one below it, but capable of being enlarged by removing the folding doors which divide it from the infants’ school, the dimensions of which are 24 feet 6 inches by 13 feet. Artificial lighting of the smaller room is by a pendant centre light with reflectors. In the large room there is one of Wenham’s patent suspending lights in the centre, and at each end there are two wall brackets. The ceiling is of stained wood, and the doors are made of pitch-pine panels and stained oak frame work. Pitch-pine is used in most of the other wood work. In the basement, leading to which there is a flight of steps from the entrance hall, there are rooms for the residence of a caretaker, a hot water boiler, and other conveniences, and at the back is a large playground with ample space for an enlargement of the building should it at any time prove to be necessary. Mr Otho B Peter, ARIBA., is the architect, and his excellent plans have been efficiently carried out by Messrs J and W Strike, of Southpetherwin, and J Dingle of Kelly Bray, the former doing the masons’ and the latter the carpenters’ work. The plumbing and gas fitting has been done by Mr W Prockter, Messrs Oke have carried out the necessary painting and graining, and the cut stone work was supplied by Mr Rogers, of Ford Street, Tavistock. By the gentlemen named the work of erection has been carried out in a substantial and praiseworthy manner, and with commendable despatch.
It is intended to remove the iron railings at present standing opposite the entrance door by the tower, and to erect a gate at the approach to the building from the street, which will effect a material improvement in the appearance of the place.
About £1200 is the estimated cost of the building and site, of which the contractors’ share amounts to £750, exclusive of incidental expenses. Of the total cost over £900 had been raised by subscriptions and other means at the time of the foundation stone laying, and a further sum of £326 was realised by a two days bazaar in August, so that no very heavy debt remained at the commencement of the opening proceedings, to be cleared off.

Visits: 60
