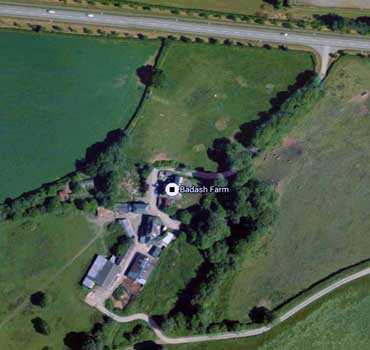.

Badash or Bodashe as it was originally known, dates from the 16th century and is a farmstead situated south of Launceston just off the Link Road. It is now part of the Coode estate. It holds an important part in the town’s history in that it was the meeting place for the Bryantes, a religious order founded by William O’Bryan. Today’s house is mainly from the early 18th century incorporating masonry from an earlier, probable 17th-century house. Rubble walls much of which is slate-hung including front; steeply-pitched U-plan hipped rag slate roof with gabled returns and 18th century coved eaves cornice returned at the ends; some 17th century crested clay ridge tiles; slate-hung end stacks and older rubble lateral stack towards rear on right. Shallow double-depth plan, plus rear wing on right mostly rebuilt mid/late 19th century. 2 storeys; symmetrical 3-window front. Original 12-pane hornless sashes with thick glazing bars to 1st floor over early or mid 19th century twelve-pane hornless sashes and central doorway with 18th-century six-panel door with fielded panels within mid 19th century glazed box porch with end pilasters and moulded cornice and pair of top-glazed doors, 6-panes per light. Many of the large hanging slates are inscribed including one with “William Sargent, November 18th 1798” and a picture of a man resembling John Wesley on the left. The rear has original central round-headed stair sash with fanlight head and thick glazing bars; to slate-hung right-hand gable is a rare 2-light mullioned window with original leaded glazing to one light and a mid-18th-century six-pane opening casement with thick glazing bars; also central 2-light gable dormer with 1-light blocked. Other windows are mid-19th-century hornless sashes or late 19th-century horned sashes, all with glazing bars.
INTERIOR: Original dog-leg stair with closed string and turned balusters; mid-19th-century doors and window shutters; mid-19th-century plaster ceiling cornices to front rooms. 1st floor and attic are likely to retain 18th-century roof structures.
Subsidiary items: attached rubble garden walls and well-head with granite trough and lead spout dated 1846; also lean-to outhouse parallel at the rear of the farmhouse. The house is grouped with an unusually complete and unaltered range of farm buildings including an 18th-century granary. This house and its farm buildings are particularly important for their architectural and historic interest and are set amidst open farmland.
Visits: 243
