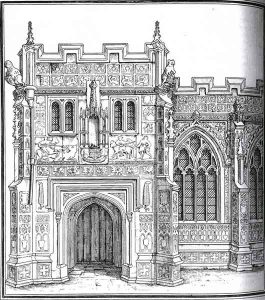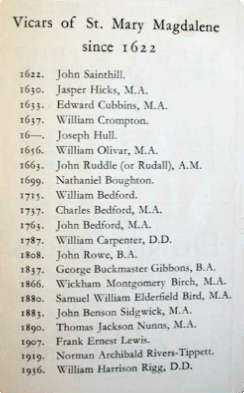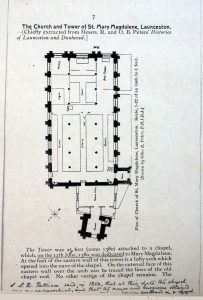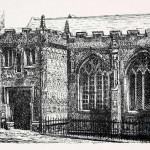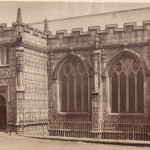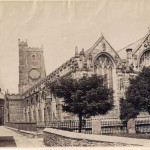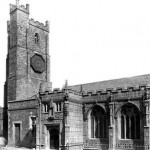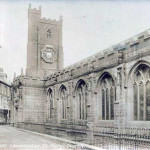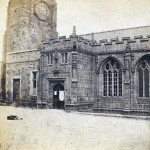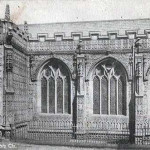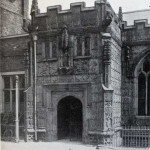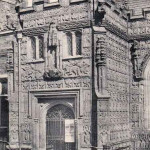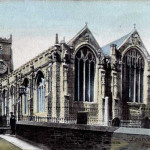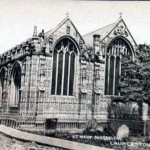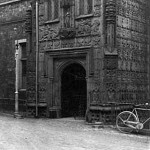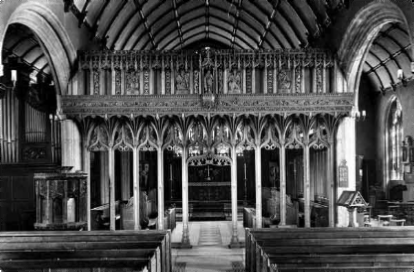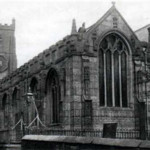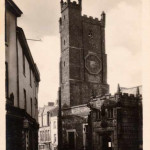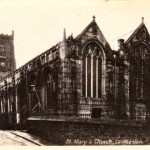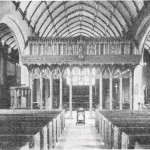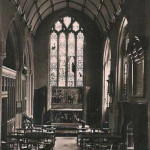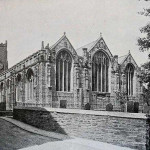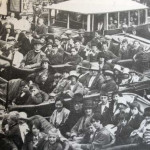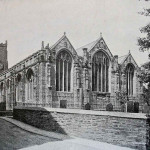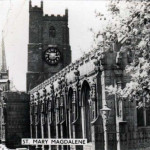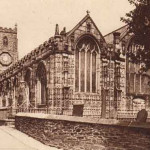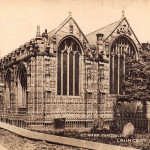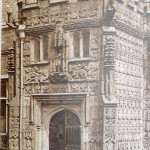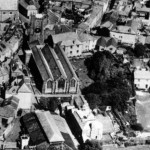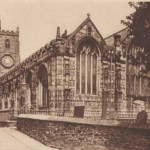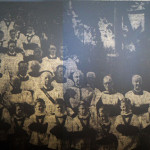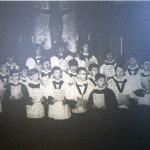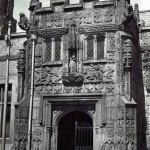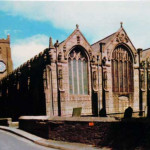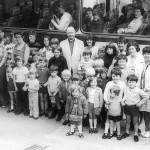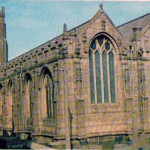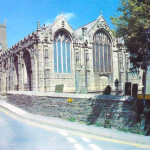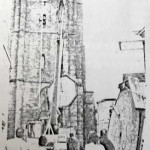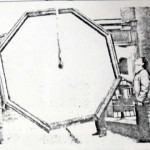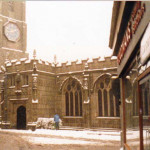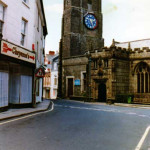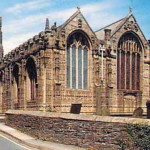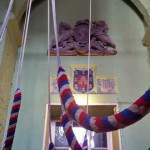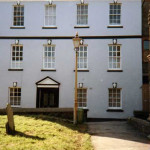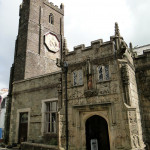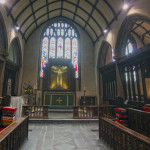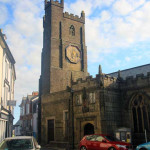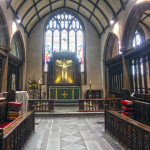.
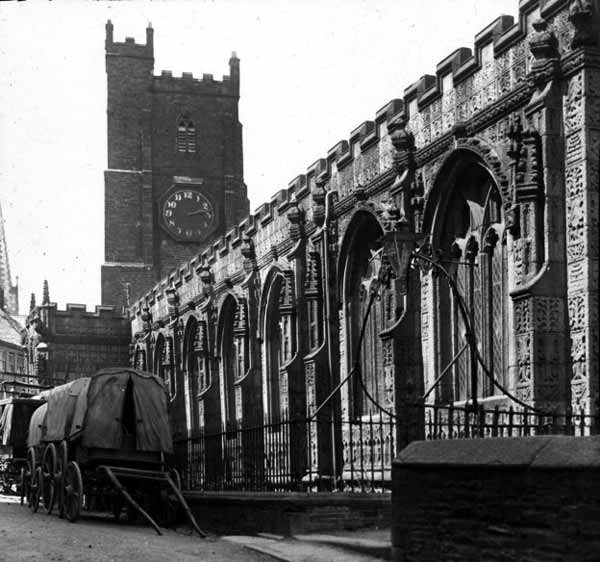
The first mention of religious observance within the borough walls is in connection with a chapel of the Castle, although in various surveys there is another mentioned, a very small one and probably the private chapel of the Earls. The first foundation bearing the Magdalene’s name at Launceston, was a chantry chapel, a private religious establishment existing in the days of the Plantagenet Kings. This was a modest building and owed its origins not to the feudal lord of the castle, but to the piety of the burghers of the town. The Earl of Moreton had provided two chapels in the castle, both mentioned in the survey of 1338, but in the taxation of Pope Nicholas (1291) there was no mention of St. Mary Magdalene in Launceston, but only of ‘capella de castro’ which is rated at £1 6s. 8d. per annum. By this time the mayor and commonalty of the expanding borough had obtained a royal charter, sought the attendance of a priest, and some burgesses desired to have, after the fashion of the time, a perpetual succession of prayers for the prosperity of their families whilst living and the repose of their souls when dead. Also at this time, there is mention that during repairs to an existing building, the walls showed traces of an earlier structure which was most probably that of a small chantry chapel dating from the middle ages and to be of a late Norman style. Thus, although there is no written record, this proves the existence of a church on the present-day site of St. Marys. Before that, there was a church dedicated to the Blessed Virgin Mary standing on the opposite side of the street.
It was within the first year of Prior Tredydan’s rule of Launceston Priory that the ‘Chapel of St. Mary Magdalene’ was made parochial. On June 12th, 1380, the mayor and burgesses obtained a licence from Bishop Brantyngham to have service performed in this edifice. It was at this date that the old chantry chapel was extended to accommodate the borough’s increasing population. With the castle chapel falling into disrepair, this building became the principal ecclesiastical edifice in the borough. It is also quite likely that the tower which still overlooks St. Mary Magdalene’s is from this period of time or just after the burgesses had obtained Bishop Brantyngham’s licence. Some believe the tower may have originally been a campanile, a watchtower from which bells could be rung publicising danger, with storage below. It is more likely than likely to have been attached to this old 14th-century chantry chapel. On the east face of the tower can be seen the outline of a roof from an earlier building. The tower has been used for many secular purposes in its life, the principal one was recorded first in the mid-16th century. ‘The great weighing engine’ and the ‘ little weighing engine’, providing the public standard known as the common beam, were sited within it. These were owned by the mayor and commonalty, and used by anyone who wished to trade in ‘wool, yarn and all other things accustomed to be weighed….within the borough at the same common beam’. The tax levied for using the engines was employed directly to pay the curate: yet further evidence of the closeness of the borough and church. It remained in the tower until 1842. In 1568, the saddler Owen Stowel was accused of keeping his hens, and also barrels of hogwash, in the tower, setting the tone for several centuries. In 1831 a commercial traveller wrote to complain to the Bishop of Exeter:
On Saturday last I rode from Stratton to Launceston, and on passing the church in the latter place I saw several persons weighing a bullock in the belfry of the tower, and others standing by ready to weigh some pigs. I stopped and enquired whether it was usual to weigh bullocks and pigs in the belfry. One of the persons replied in the affirmative; upon which I asked: “Is your church a shambles?” (a shambles was a description for a slaughterhouse/butchers yard). The man smiles and muttered something I did not comprehend.
St. Mary’s was very closely linked with the Mayor and ‘Commonalty’ or Corporation as many borough accounts prove. An example being in 1404, the ‘cost of repairs of the Church in the winter’ is recorded.: ‘for 1400 covering stones bought in the quarry, 2s. 4d., for the carriage of the same, and for the carriage of sand, 20d; for 1000 lath nails, 20d.; for 100 laths, 7d.’ When Royal Commissioners visited Launceston in 1479 enquiring into the possessions of the Duke of Cornwall, they asked what land was reserved by the mayor and burgesses for the upkeep of the priest, and the answer shows that money was contributed by the borough for the choir, for the priests to say masses, and for a schoolmaster, as well as for regular repairs to the church fabric. This link remained and was strengthened with the Reformation when the mayor took over from the dissolved Priory responsibility for appointing curates as well as keeping the church in good repair.
The intricately worked granite blocks, which give the church its unique carved exterior, were originally intended for a mansion at Trecarell, Trebullett for Sir Henry Trecarell. The reason for this is said to be due to his infant son drowning in his bath and the grief-stricken Sir Henry switched the stone to ecclesiastical use as he decided to build the church instead. How true this story is, is open to conjecture, but what is most certain is that the present church owes its existence to Sir Henry. (Although widely called Sir Henry, there is no record of him actually being knighted).
This was in 1511 and was to be the third church dedicated to St. Mary Magdalene on this site which at that time contained the Parochial Chapel of the Blessed Mary Magdalene of the 14th century along with tenements which were attached to the said chapel. These were purchased and removed so that the site was free for the new construction. As previously mentioned the present tower survives from one of the earlier churches, being built by Edward the Black Prince, who became the first Duke of Cornwall in 1337 and whose capital was Launceston. This explains the fact that the body of the church is not directly connected with its tower, which indeed is on a different line. Between them lies what is now the choir vestry, but at one time, there were two cottages between the church and the tower. These were purchased by the Duke of Northumberland who had the Guildhall (then called the Council or Mayoralty Room) built on the site. After a disagreement between the Council and the Vicar over his use of the building as his dressing room, it was decided in 1880 that a new Guildhall would be built on Western Road, and thus, the building passed into the possession of the church. On the eastern face of the tower, below the clock and above the choir vestry can be seen the lines of two former roofs; the upper may have been the line of the roof of the second church. A feature of the church is the chain of shields which runs around its exterior, each bearing a single letter of a mark of punctuation in the form of a coat of arms. It spells out in Latin ‘Hail, Mary, full of grace! The Lord be with thee. The bridegroom loves the bride. Mary hath chosen the best part. O, how terrible and fearful is this place! Truly this is no other than the house of God and the gate of Heaven.’ Spencer Toy found that the original builders had made a mistake for they had inserted one upside down. Thus the apparently mysterious figure 3 which appears on a stone at the north-east corner of the church is, in fact, a capital ‘E’ upside down and backwards.
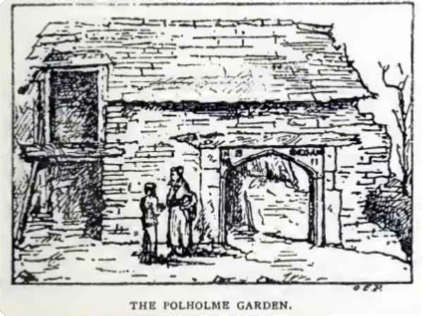
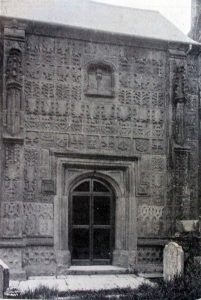
Going back to August 1st, 1521, for the purposes of the church a cemetery was required, and to provide this, John Baker, who at some date unknown had succeeded Carlian as Prior, conveyed on behalf of the Convent, the fee of ‘Le Polholme Gardyn’ ( above left, described as lying between the Chapel of St. Mary Magdalene on the west part, and the town wall and the road leading to ‘Le Blindhole,’ and to another garden of the Priory on the east side,) to Richard Miller, the then-mayor, John Chamond and Henry Trecarrell, esquires, and the burgesses of Launceston, in return for which the mayor and corporation bound themselves to pay yearly at Michaelmas a consideration of six-and-eight-pence. In 1524 the Church had been completed and along with the cemetery was consecrated by Thomas Vyvyan, Prior of Bodmin, and titular Bishop of Maegara, with the deed being signed at Crediton, on June 18th, 1524.
By about 1550, the original lead work of the church had apparently proved inefficient, and the Corporation, having ascertained that a skilful system had been applied to Buckland Church, employed, at their own expense, a plumber to recast and relay the leads upon the Buckland principal. The register of births, marriages, and deaths in St. Mary Magdalene commenced in 1559.
In 1640 the mayor paid for a large quantity of new glass, which had been put into the church windows, and for ‘nue leadinge one schuchin (escutcheon) of arms;’ also ‘for a boulte for ye mayor’ pue doore, and for mendinge the eight men’s (the alderman’s) seats in the churche.’
In 1719, Lord Lansdowne, wrote a letter to Lord Gower, asking that nobleman for aid towards repairing the school and the church at Launceston, of which he was the recorder, and he added that most of the Cornish gentlemen had subscribed. What was the precise nature of the restoration is not known, but whitewash and plaster were abundantly employed, in the approved style of an age which believed the Gothic to be barbarous. Five of the six bells in the tower bear the date 1720, when the restoration was probably completed and was cast by Abraham Rudhall, of Gloucester.
In 1718 a gallery was built at the west end to help accommodate an increasing congregation under the incumbencies of William Bedford and his sons. The gallery featured on its front the coat of arms of George I, now to be found on the west wall; the charity boards and probably Charles I’s letter (Declaration) from September 1643, now in the choir’s vestry; and rich portraits of Moses and Aaron, which have now disappeared altogether. Five years later, a faculty was sought for an organ, to be sited in the gallery, to replace one destroyed during the civil war. The gallery survived for nearly two centuries until it was removed in 1910. The organ was removed to its present-day position.
In 1731 a grand and large memorial was erected in the church dedicated to two friends and former mayors, Granville Pyper and Richard Wise. They were actually interred in Bath, so the memorial serves as a cenotaph. It includes two tiers of symbolic figures: on the lower Justice holding a sword and Fortitude with a snake coiled around her arm, and above Faith holding a scroll, Hope carrying a chalice, and Charity with three little children. In the centre is a large funeral urn with flames emanating from it, and busts of Pyper on the right, Wise on the left. The Latin inscription of ‘As they had in life been of one mind and most closely associated together, so now after death these equally true-hearted of friends are not divided.’
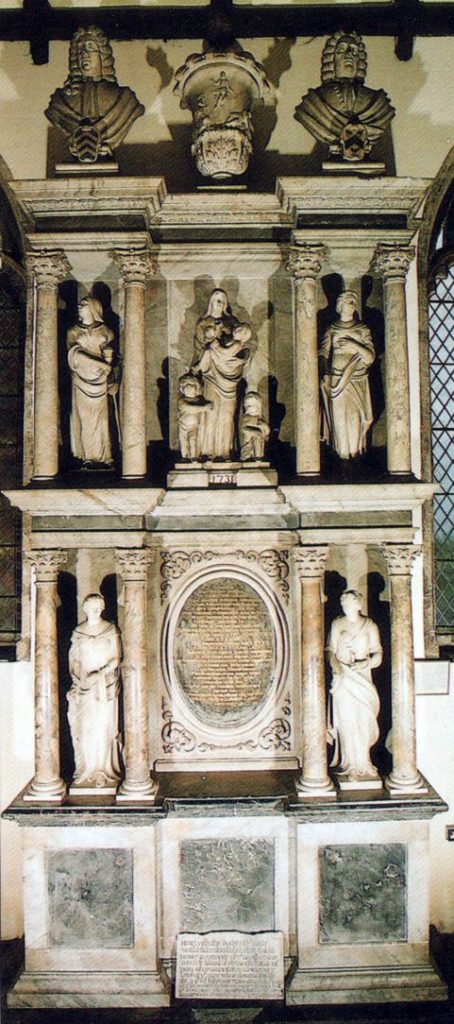
In 1809-10 the iron railings around St. Mary’s church were purchased from the Tavistock Foundry, at a cost of £222 8s. 3d.; and in 1839 the lime-wash was removed from the granite pillars of the church. On October 30th, 1852, the Corporation sold £513 5s. 3d. of the ‘Aftermath fund,’ giving the proceeds towards the restoration of St. Mary’s. The lower cemetery, formerly a bowling green which had been consecrated in 1843, and the old churchyard were closed for further general interments in 1882. The Burial Board of St. Mary Magdalene then purchased a piece of land at what is now Upper Chapel, which was then consecrated for burials (Launceston Cemetery). There had been a public clock on the tower since 1433. Its successor had only one dial, on the south side, but a second was added on the north side in 1832. The coat of arms that is painted on the face of the church clock are those of the Hockin family, of Gwithian in West Cornwall, and although that at first glance appears to have nothing to do with Launceston, the Mayor of the Borough when the clock was repaired and refurbished around 1832 was Parr Cunningham Hockin. The work was paid for by the Borough Corporation and while one might expect the town coat of arms to have been displayed, perhaps Parr Cunningham regarded the right to put up his personal badge as the prerogative of the chief citizen for the time being. In 1889 the mechanism was changed from a daily wind to an eight-day wind.
A commemorative tablet in the church records the death of one John Hardy of Worcester, who died in 1849 in Launceston; as far as it is known, he was the last man to die of cholera in England, but no epidemic ensued, and so grateful were the inhabitants of Launceston that not only did they raise this memorial tablet, but they also observed a day of public thanksgiving and decided to restore the church. The Rev. G. B. Gibbons, then Perpetual Curate, stated that ‘owing to the constant making of new vaults and opening of old ones, the building had in previous years been so undermined that the pillars of the middle aisle had commenced to sink, and, leaning on one side towards the graveyard and on the other towards the street, had had to be braced up by two heavy bars of iron stretching across the central aisle. These rendering the interior as ugly as it was dangerous. Something, however, had to be done, when one rather short shaft, for instance, was as much as seventeen inches out of the perpendicular, and, as a consequence of the old neglect, the whole fabric, though perfectly sound, leans a little even now.’ The woodwork also at the time was also worn and unsightly, and the roof was in need of attention. A working committee was subsequently formed, and subscriptions were sought, with the Duke of Northumberland and others contributing largely. There was a grant of £600 from the ‘aftermath fund’ and a ladies bazaar in 1851 raised about £200 so that the total cost (which was about £2,000) was soon reached. Messrs Gill and Ede were the contractors and the church was closed for restoration from January to December of 1852, with the Mayoralty Room being used for services, while neighbouring churches accommodated part of the congregation. In the course of the works the vaults beneath the building were filled in or (as in the case of that belonging to the Lawrence family) bricked over and cemented down, new bench seats were placed throughout, and an oak reredos (the gift of John Ching) was erected where previously had stood painted copies of the Ten Commandments, and a couple of antique pictures representing Moses and Aaron.
Very shortly afterwards the windows were begun to be filled with stained glass, mainly of representations of Biblical scenes; these were erected by members of the principal families in the town in memory of departed relatives, the only exception being that to Henry Ching, a midshipman in the Royal Navy, who died of yellow fever in Jamaica in 1863, and to whom the window was ‘dedicated by the officers and crew of H.M.S. Shannon, as a tribute of their esteem and a parting token of their regard,’ and that to Henry Trecarrell, the product in 1883 of a subscription organised by Mr G. M. Gifford among those who had been baptised in the church.
The Corporation, forerunners of today’s Town Council, held the patronage of St. Mary’s for many centuries and it was they who appointed and paid the clergy, as well as keeping the building in repair, assigning the seats and entirely controlling the affairs of the church. This continued until 1847 when they sold the advowson to the Duke of Northumberland (then owner of Werrington Park) for £400. The Duke subsequently gave the patronage to the Archbishop of Canterbury in 1877, and in 1890 the Archbishop transferred it to the Bishop of Truro, in whom it is still vested.
Part of the Municipal Reform Act of 1830 stated that Town Councils should give up all charities to be vested in Trustees which were to be appointed by the Court of Chancery. ‘The Aftermath Fund’ (after moweth) was considered such a charity, and in 1859 the Court of Chancery decreed that this ‘Aftermath Fund; was a Church Charity and appointed only Church of England Trustees. These Trustees then applied first to the repairs of St. Mary’s, and if a sufficient balance was in hand to the churchyards and other purposes. When the living was sold, and the Town Council had secured the purchase money of £400, it was then considered that all property of the Corporation except the Aftermath was then released of not only their liability to the repair of the church, but also of their liability to pay the organist, clerk, sexton, and all other church expenses including the offertory which was of some contention. (More on the ‘Aftermath Fund’ here).
In 1892 a further restoration of the church was started to plans drawn up by the architect, J. D. Sedding, to restore the chancel, to form a side-chapel for weekly services, and to reseat the nave and aisles. (Sedding died before the work was begun, and it was eventually carried out by H. Wilson). A later refurbishment in 1911, added the carved pew-ends, with their theme of the Benedicte – O ye works of the Lord, praise ye the Lord – were added; and the chancel screen, designed by Edmund Sedding, with the work carried out by Violet Pinwell of Rasleigh Pinwell and Co. of Plymouth. The paclose screens to the south and north of the chancel were erected in 1904 and 1913 respectively.
Further work was carried out in the years leading up to the First World War including the addition of two bells in 1901-02, the moving of the organ to its present situation in 1904, the removal of the gallery in 1910, and the placing of the figure of St Mary Magdalene in the empty niche above the south door in 1911. In 1914 a new font was installed in the memory of Canon Nunns, with the old one being inverted to provide the base. In 1930 new altar rails were installed and in 1938 the bells were recast. The iron railings on the outside wall were taken down at the beginning of the Second World War with the aim for them to be melted down and used to make ‘Spitfires.’ However, the metal was not of the sufficient kind and the railings were never used, probably ending up like so much scrap metal being dumped. In dedication to the Launceston men killed during the Second World War, the Children’s Chapel in the north aisle was added in 1949. Further restoration occurred with the organ in 1960 and the ancient pulpit in 1970.
Superstitions concerning the figure of St. Mary (below) which lies outside and under the east window, state that whoever can, in one cast, cause a stone to lodge there will be rewarded with good luck.
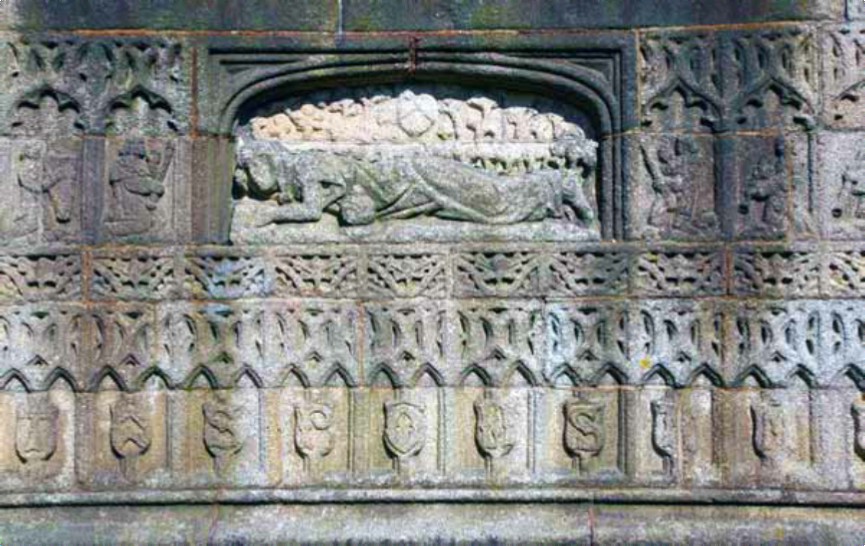
‘St. Mary’s Minstrels’ were quite famous, and the church had what might well be called a minstrel’s gallery sited at the back of the church. This was taken down in 1910 which greatly increased the natural lighting. In fact, its is due to the choristers of St. Mary’s that Sibardiswyll Hill is no longer known by that name. In 1440 a visiting Bishop, Edmund Lacey, who had fallen asleep in his carriage was awoken as he came up the steep hill by the heavenly singing of the choir who had formed to greet him, and exclaimed in his sedentary state that ‘it was as if he could hear the sound of angels as he ascended to heaven’. From that moment on Sibardiswyll Hill was known as Angel Hill (below left).
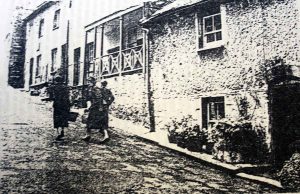
Nearby to the memorial to John Hardy, is another interesting memorial tablet from pre-Victorian times; to Thomas Prockter Ching who was shipwrecked in the ‘Torres Straits’ and survived that catastrophe only to meet an even more unhappy fate ‘at the hands of ignorant savages,’ as the inscription puts it. This, it’s understood to mean that he fell into the hands of cannibals.
For many years the church was used for the storage and use of the borough’s official weights and measures equipment, which were to cause many complaints as cattle and pigs were being weighed in the tower.
As has been previously mentioned, the Corporation used to meet in the adjoining Council Chamber every Sunday morning and attended St. Mary’s as a body. They sat in the Corporation pews placed originally where the organ now stands. They had their own prayer books, some of which are still preserved.
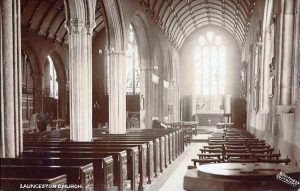
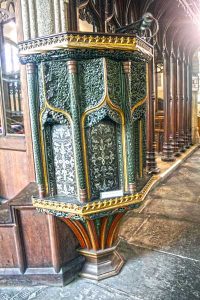
One of the most interesting features of the church is its wooden pulpit (above right), which dates back to pre-reformation days. It is richly carved, with the upper part divided into canopied niches covered with a floral and scroll design. It bears numerous marks of having been carefully restored in the eighteenth century from injuries previously inflicted on it, possibly during the religious differences of the Civil War. Traces of brushwork which can be seen through dark varnish now covering its panels may indicate that at one time coloured figures of the saints were painted on them. Legend has it that the pulpit itself originally came from North Petherwin. A carpenter, engaged in its repair when in that church, having informed those concerned that it was an old thing not worth mending, and that he would make them a new one of imitation mahogany for less than the other would cost to put in order and having removed it to Langore, whence it found its way to Launceston. The Rev. T. B. Trentham, writing on the subject, says; ‘There is a tradition that the Launceston pulpit once belonged to North Petherwin, but it is very vague, and I do not think there is a record of such a transfer. I think that the ‘tabernacle work,’ or carved canopies to the panels of the Launceston pulpit, is of earlier date than the rest, which appears to be Jacobean, so that it is not unlikely that when some ancient pulpit of late perpendicular work was broken up, being thought not worth mending, someone may have got hold of the tabernacle work and attached it to the Launceston pulpit, and this may have come from North Petherwin.’ It was daubed with a pitch during the Civil War and was only restored to its present state in 1970, under the auspices of Colonel Norman Colville of Penheale in memory of his son Gavin Colville who was killed in the Second World War.
The south porch (below) is covered with ornamentation, including St George and the Dragon and St Martin sharing his coat with a beggar which may refer to former church guilds.
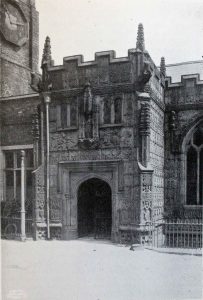
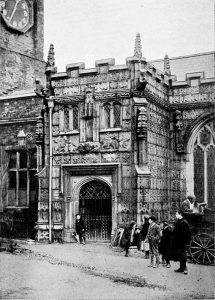
The church’s organ is a fine instrument presented by a member of the Morice family of Werrington Park. The donor was either Sir William Morice, 3rd Baronet (1707–50) or his successor Humphry Morice (1723–85). The casework is most elaborate and is regarded as a superb example of 18th-century woodwork; the 18th-century pipework is also of very high quality.
John Betjeman wrote that “St Mary Magdalene’s church becomes a medieval triumph of Cornwall” and Simon Jenkins, in 1999 rated St Mary’s among the ‘top hundred of England’s Thousand Best Churches’ one of only two in Cornwall.
The Bells in St. Mary Magdalene Church Tower: 1720 a peal of Six –
No 1 – The FIRE BELL. Legend – GOD SAVE THE KING. 1720.
No 2 – The SANCTIS BELL – PEACE & GOOD NEIGHBOURHOOD 1720
No 3 – A+R PROSPERITY TO THIS TOWN 1720
No 4 – PROSPERITY TO THE CHURCH OF ENGLAND 1720
No 5 – AFR. OF GLOUCESTER CAST US ALL 1720
No 6 – CURFEW BELL – THE PEOPLE TO THE CHVRCH TO CALL
AND TO THE GRAUE TO SVMMON ALL.
In the tower was a list of Eight bells which showed that of these eight those numbered from 3 to 8 once comprised Rudhall’s peal of 6 of 1720. The bells are numbered 4, 5, 6, and 7 and bear 1720 on them and the list shows that number 3 was recast ‘at the expense of John Ching, churchwarden’, by Mears & Stainbank in 1874, and that number 8 was recast by the same firm in 1870 when Northmore Herle Pearse Lawrence & John Ching were churchwardens.
On the 29th June 1901 – The two Treble bells were added to the peal of the Church of St Mary Magdalene, Launceston, bringing it up to a peal of eight.
OPENING OF THE NEW CHURCH SUNDAY SCHOOLS. Cornish & Devon Post, 6 March 1886.
Description of the Building.
On Wednesday last (3rd March 1886) the handsome school-rooms which have been recently erected for the accommodation of the children attending the Sunday School in connection with St Mary Magdalene Church were formally opened. The building, foundation stones of which were laid in the early part of July last year, stands at the top of Tower Street, adjoining the church, and apart from the purpose for which it is intended, is an ornament to the town, and reflects credit on all those who have worked hard for its erection.
The style of architecture is Tudor, in keeping with the charming character of the church. Local stone has been used, with frontages of cut granite for the quoins and cut Bath stone for the windows. Entrance to the building is by means of a door at the higher end. To the left of the entrance door is the boys’ schoolroom, 44 feet by 23 feet, and on the same floor are two class-rooms. The larger room is lighted with two handsome chandeliers with patent reflectors and the smaller rooms with a single reflector pendant each. A broad staircase of pitch pine leads to the first floor, where there is another large room intended for the girls, of the same size as the one below it, but capable of being enlarged by removing the folding doors which divide it from the infants’ school, the dimensions of which are 24 feet 6 inches by 13 feet. Artificial lighting of the smaller room is by a pendant centre light with reflectors. In the large room, there is one of Wenham’s patent suspending lights in the centre, and at each end, there are two wall brackets. The ceiling is of stained wood, and the doors are made of pitch-pine panels and stained oak framework. Pitch-pine is used in most of the other woodwork. In the basement, leading to which there is a flight of steps from the entrance hall, there are rooms for the residence of a caretaker, a hot water boiler, and other conveniences, and at the back is a large playground with ample space for an enlargement of the building should it at any time prove to be necessary. Mr Otho B Peter, ARIBA., is the architect, and his excellent plans have been efficiently carried out by Messrs J and W Strike, of Southpertherwin, and J Dingle of Kelly Bray, the former doing the masons’ and the latter the carpenters’ work. The plumbing and gas fitting has been done by Mr W Prockter, Messrs Oke have carried out the necessary painting and graining, and the cut stonework was supplied by Mr Rogers, of Ford Street, Tavistock. By the gentlemen named the work of erection has been carried out in a substantial and praiseworthy manner, and with commendable dispatch.
It is intended to remove the iron railings at present standing opposite the entrance door by the tower, and to erect a gate at the approach to the building from the street, which will affect a material improvement in the appearance of the place.
FINANCIAL.
About £1200 is the estimated cost of the building and site, of which the contractors’ share amounts to £750, exclusive of incidental expenses. Of the total cost over £900 had been raised by subscriptions and other means at the time of the foundation stone laying, and a further sum of £326 was realised by a two days bazaar in August, so that no very heavy debt remained at the commencement of the opening proceedings, to be cleared off.
THE OPENING CEREMONY
On Wednesday morning there was a celebration of Holy Communion at 8 o’clock, followed by Matins at 11, and at 12 o’clock a large number of the neighbouring clergy and members of the congregation met at the church. Prayer having been offered by the vicar, a procession was formed, led by the choir, and consisting of a number of clergymen, teachers belonging to the school, and others, who proceeded to the new schools, the hymn “The Church’s One Foundation” being sung en route. At the schools, a short dedicatory service, including singing and prayer, was held in each room, conducted by the vicar (Rev J.B. Sidgwick.) Returning to the church another hymn was sung. The procession was headed by banners borne by members of the surpliced choir.
After the ceremonies a public luncheon was held in the Girls’ Schoolroom, provisions being contributed gratis. About 130 persons sat down to a bountiful repast. The chair was occupied by the Mayor [Dr Andrew], who was supported by the vicar; and many others
At six o’clock in the evening, tea was prepared for the public in the upper room of the new school. Upwards of 150 sat down, and the following ladies took trays: Mesdames Hawkins, Wenmouth, Bloxsome, Body, Statham, Morton, C Peake, Bray, Short, and Dalby, and Misses Smith (Dockacre) and Toms.
Later on a first-class entertainment in aid of the funds was given in the Central Rooms, which once more proved too small for the purpose, many being unable to gain admission, and in the absence of the new Town Hall, the promoters would perhaps have done better if they could have taken the larger Western Rooms. The programme was made up of two parts – Part One being made up of vocal and instrumental music, and the second part of a laughable farce in one act entitled “Done on both sides,” by Mr J.M. Morton.
The site chosen for the erection of the Sunday School had been occupied by three tenements occupied by Messrs James Dawe, cattle dealer, Samuel Rogers, labourer, and John Prout. The tenements were purchased by the Church Authorities by Private Contract after being advertised For Sale by Mr John Kittow in 1883. Mr Otho B Peter, R.I.B.A., Northernhaye, Launceston, was the chosen architect.
New altar rails were installed in 1930 and in 1938 the bells were recast. In 1949 in dedication to the Launceston men killed during the Second World War, the Children’s Chapel in the north aisle was dedicated. Eleven years later in 1960, the organ was restored as was the ancient pulpit in 1970.
St Mary Magdalene Church, Launceston (youtube.com)
St. Mary Magdalene Marriage Registers:
1559-1600, 1601-1650, 1651-1700, 1701-1750, 1751-1800, 1801-1812
The Meanings of the Signs and Badges of St. Mary Magdalene Church.
St. Mary Magdalene Church Gallery.
Visits: 429

